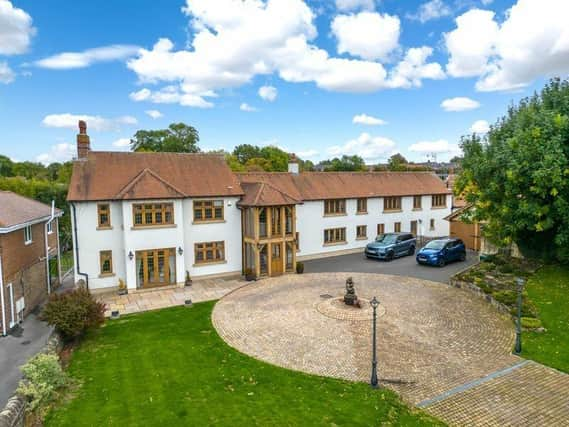The incredible four-bedroom property, which oozes unique character, can be found on Mansfield Road, just over the Derbyshire border in Skegby.
It is a bespoke, oak-framed home that comes with more than 5,500 square feet of living accommodation, as well as large, landscaped gardens at the front and back, and outbuildings extending to about 1,200 square feet. Oak beamed ceilings abound, and a full-length terrace runs across the back of the property.
It is on the market with Open Door Property, of South Wheatley, and is for sale at auction, with £1 million being the guide price. Details of the auction are available from the agents.
On the ground floor, a welcoming entrance hall leads to five reception rooms, including a sitting room, beautiful open-plan kitchen with living space and utility room, large study, informal dining room and magnificent entertainment and games room with bar. The coup de grace is the indoor swimming pool, complete with a built-in sauna, changing rooms and WC.
Upstairs, the impressive finish continues with an open landing, study area and hallway, which leads to the master bedroom, where a Juliet balcony overlooks the back garden. All four bedrooms boast en suite facilities.
Outside, electric gates open on to a block-paved driveway, with turning circle, that provides off-street parking space and leads to a detached double garage. The gardens occupy an acre of land and feature large lawned areas with established borders and also multiple paved terraces.
The outbuildings include a former stable block, which has been refurbished and now contains four versatile rooms, which could make ideal short-term holiday lets. There is also a useful workshop and a plant room for the leisure complex.
Flick through our photo gallery below to see some of the property in all its glory. For more information, visit the Zoopla website here.
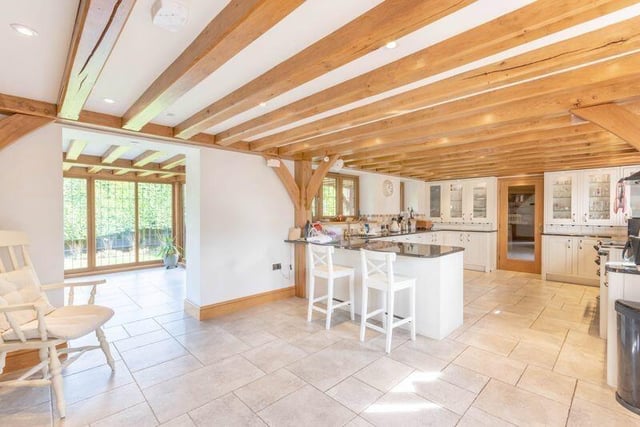
1. Open-plan living kitchen
Let's begin our tour of the £1 million property in the large open-plan kitchen, which has living space too. It is fitted with an extensive range of bespoke wall and base units and granite work surfaces, and boasts high-quality integrated appliances. A useful utility room sits next door. Photo: Zoopla
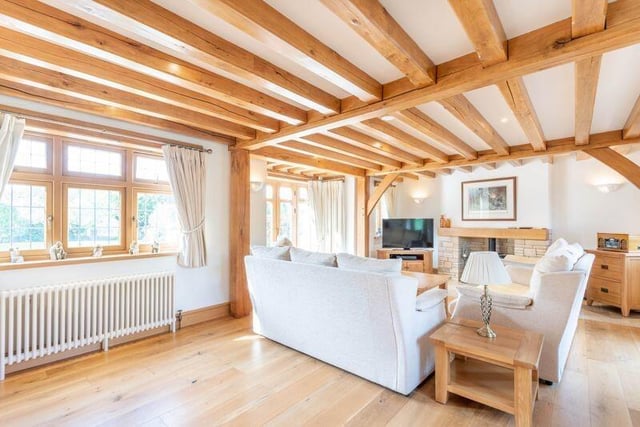
2. Salubrious sitting room
Here is the salubrious sitting room, with its oak flooring and feature fireplace.The oak beamed ceiling is typical of the property. Photo: Zoopla
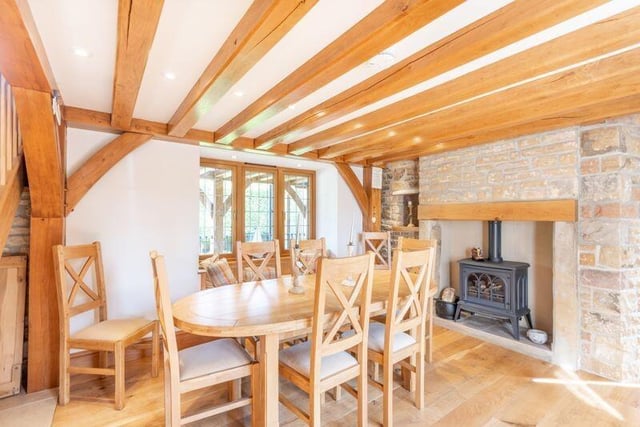
3. Informal dining room
This informal dining room has lots of charm and character, especially with its feature fireplace and stone wall. Photo: Zoopla
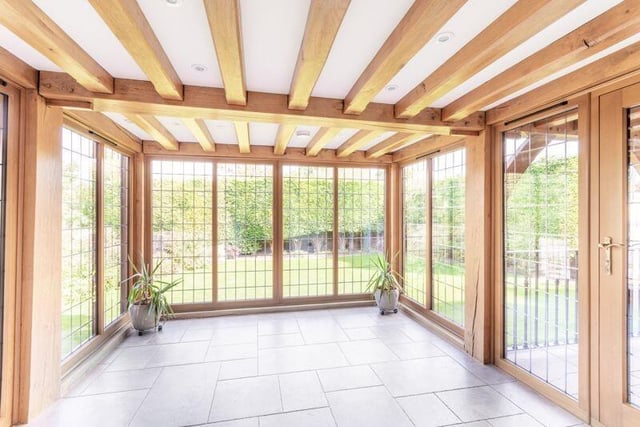
4. Bright and stylish
The £1 million house in Skegby is bright and stylish throughout. Photo: Zoopla
